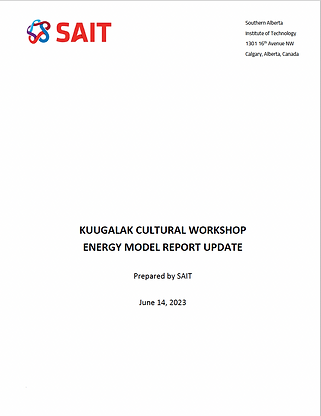OVERVIEW
The purpose of this workshop was to communicate and gather input from Cambridge Bay community members, industry and Government employees on suitable building designs for the North. The event also introduced SAIT team members to the community and provided a walk-through virtual tour of designs implemented in the Green Building Technology research lab. This workshop was designed to refine ideas generated during earlier workshops through better understanding past and ongoing local energy efficiency projects.
PARTICIPANTS
MLA: Jeannie Hakongak Ehaloak,
Municipality: Marla Limousin, Valter Botelho-Resendes, Angela Gerbrandt
Aurora Energy Solutions: Tom Rutherdale
PI/KHS: Brendan Griebel, Pamela Gross, Sophie Pantin
CHARS: Chris Chisholm, Jason Etuangat, Bryan
SAIT: Melanie Ross, Hayley Puppato, Tom Jackman
DISCUSSION TOPICS
-
Local drinking water, grey water, and sewage systems
-
Importance of considering high efficiency appliances as a significant way of addressing many current housing issues dealing with water consumption and sewage output.
-
Creating drainage/septic systems to facilitate cultural practices surrounding food and materials preparation (animal hide skinning, waste product removal, etc.).
-
Passive solar and waste heat recovery

FEASIBILITY STUDY
OVERVIEW
Our building project is designed to innovate across multiple areas, including piloting renewable technologies and energy efficient materials for Arctic conditions, designing through Inuit vernacular architecture, and revising western approaches to construction that have guided the last century of building in the North. To mitigate this risk, we have outlined a two-part infrastructure and organizational feasibility study to both assess and build our organization and community’s capacity to conduct a major capital project in a manner that is genuinely directed by Inuit. The first component of our Feasibility Study includes the construction and trialling of a workshop space in 2021-2023. Capital projects in the North are subjected to many constraints related to short construction seasons, high shipping costs and potential disruption of the supply chain. We will be addressing those risks by learning from the first phase of our project and the building of the small-scale workshop space. A second component of the Feasibility Study will focus on assessing readiness for a major capital project at an organizational level, and will include components of needs and market assessment, program analysis, facilities use, spatial design, and resource analysis. We will use the knowledge, experience and partnerships acquired through this two-part study to assess the feasibility of Phase 2 for our project, which involves the construction of the full-scale Inuinnait research facility


